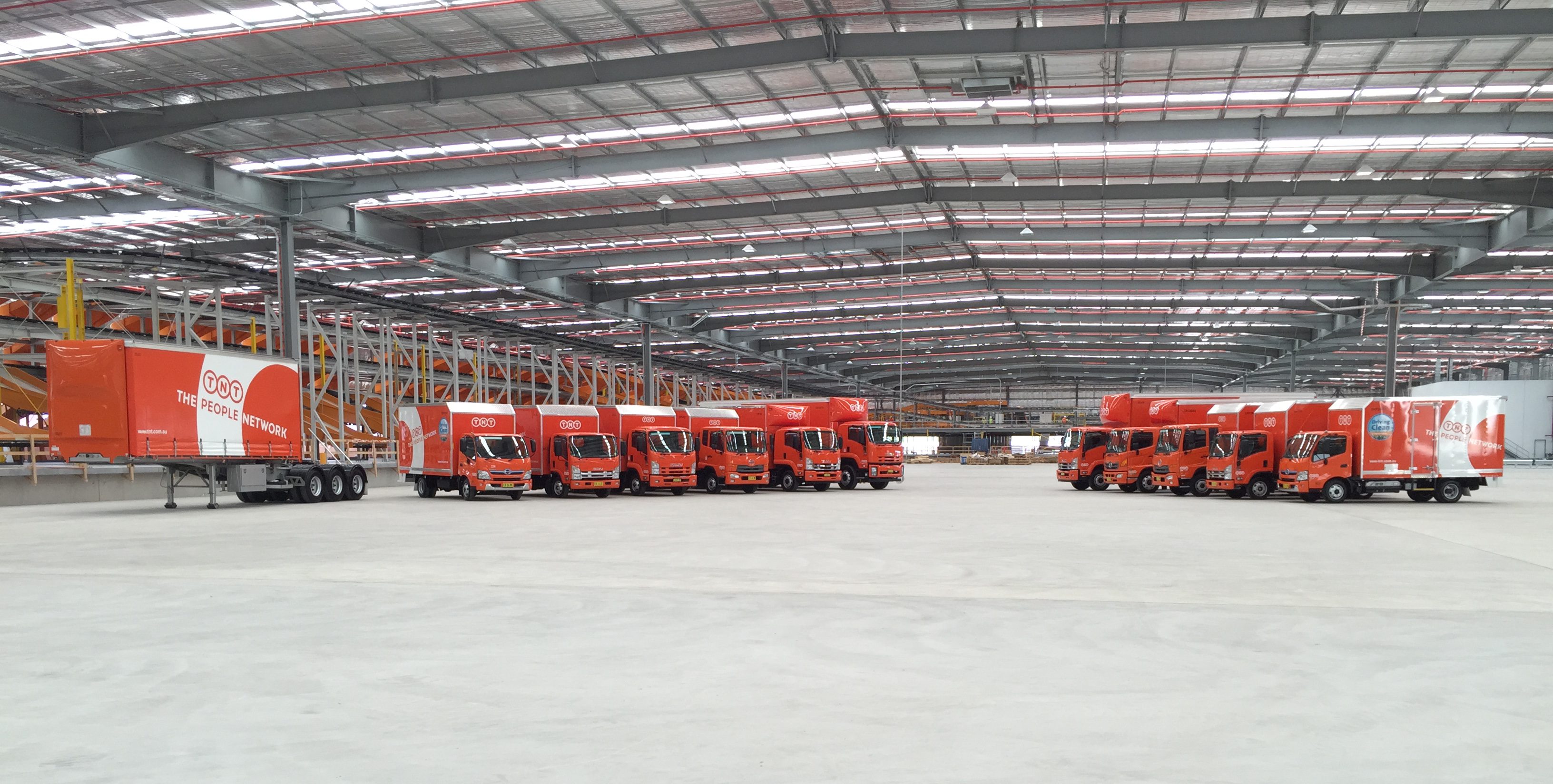Through specialised engineers, Akura has the capability to offer clear-span warehouse designs which can both reduce, or eliminate the need for columns in the middle of the structure.
This design approach provides maximum usable space and is ideally suited to factories and warehouses, however applications also include sports complexes, aircraft hangars, gymnasiums, and school facilities.
In the case of warehouses and factories, the absence of internal columns is particularly useful for operating vehicles such as forklifts and other machinery; allowing free movement and optimum access to products/storage.
Clear-span designs are a means of future-proofing both the building and business; allowing for changes/ongoing optimisation of the layout, to meet new business needs and as a more attractive investment for new owners should there be the desire to sell.
For more information on warehouse design and layout optimisation, contact our friendly team.
.png?width=2000&height=520&name=Akura_%20Identity_%20Horizontal_%20Mono%20(RGB).png)

 >
>




.jpg?width=250&name=Industrial%20Rd,%20Shepparton%20Warehouse%20(5).jpg)
.jpg?width=250&name=Roomia%20St%20Marys%20Self%20Storage%20(2).jpg)


