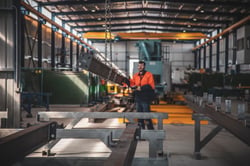Warehouse Design and Construction:
What Investors and Developers Need to Know for Maximum ROI
In today’s competitive industrial market, warehouses are no longer passive storage units — they’re strategic infrastructure designed to enhance supply chains, support operations and deliver strong financial returns.
At Akura, we specialise in turnkey warehouse design and construction, working with investors, developers and business leaders to deliver custom-built facilities that meet compliance requirements while maximising functionality and ROI.
Understanding the Purpose and Scope of Your Warehouse
Warehouses come in many forms — from high-bay distribution centres and cold storage facilities to manufacturing hubs with integrated gantry cranes. Each purpose brings unique design requirements that impact cost, approval pathways and operational performance.
Understanding whether your facility will serve logistics, 3PL, manufacturing or retail is critical. Design elements such as racking height, floor load capacity, and fire suppression systems must be tailored to suit the warehouse’s function — and ultimately influence its value and usability.
.jpg?width=600&height=450&name=Industrial%20Rd%2c%20Shepparton%20Warehouse%20(3).jpg)
Strategic Warehouse Site Selection
The location of your warehouse directly affects project costs and long-term return. For example, a warehouse servicing last-mile delivery in metropolitan Sydney may offer strong demand — but land costs can exceed $1,500 per square metre.
Site selection also impacts access to freight routes, labour supply and zoning restrictions — all of which affect both capital growth and lease viability. A well-located warehouse in a growth corridor can become a high-performing investment asset, especially with the right design behind it.
Choosing the Right Construction Type for Your Warehouse
Warehouse construction must meet the National Construction Code and the unique demands of industrial use. Whether you're developing a Class 7B storage warehouse or a Class 8 manufacturing facility, building classification influences fire rating levels, compliance, and overall build cost.
For instance, a large high-bay storage warehouses might require extensive sprinkler systems, but there is a pathway to reduce the requirement for fire suppression by introducing Precast fire separation walls. Precast fire separation walls reduce the compartment sizing square meters of floor area and cubic meters of volume and therefore lowers the fire risk and the need for suppression. Incorporating fire separation walls could provide a more cost-effective solution but also may not be the best utilisation of the space. These decisions are critical during design development and can have a significant impact on the use of the warehouse and project feasibility.
.jpg?width=600&height=400&name=Hutcheon%20and%20Pearce%20Warehouse%20(3).jpg)
Warehouse Approvals: CDC vs DA Pathways
Streamlined approval processes are key to delivering warehouses on time and on budget. Complying Development Certificates (CDCs) are often available for warehouse projects and can significantly speed up the timeline compared to council Development Applications (DAs).
However, factors such as flood zones, bushfire risk or environmental overlays may rule out CDC eligibility. Understanding these constraints early helps avoid delays — and Akura’s experience in industrial zoning and regulatory compliance ensures smoother project delivery.
Selecting Warehouse Construction Materials: Precast vs. Cladding
Your warehouse’s materials influence performance, compliance and cost. Precast concrete panels are preferred in many industrial builds due to their superior fire resistance, durability and vermin-proofing — ideal for cold storage and food-grade facilities.
On the other hand, metal cladding can speed up build times and lower costs for lighter-use warehouses. Many clients choose dado panels, which combine precast on the lower half for strength with cladding above to balance efficiency and aesthetics — especially for 3PL operators needing fast occupancy.
.jpg?width=600&height=400&name=Hutcheon%20and%20Pearce%20Warehouse%20(1).jpg)
Designing Warehouses for Efficiency and Worker Comfort
A high-performing warehouse isn’t just compliant — it’s designed with the people inside it in mind. From natural lighting through wall-mounted polycarbonate sheeting to effective ventilation systems, thoughtful design improves both working conditions and operational flow.
In many cases, warehouse owners choose to exceed baseline ventilation requirements to boost comfort, productivity and tenant satisfaction — particularly important in labour-intensive facilities like sorting centres and assembly hubs.
Maximising ROI Through Smarter Warehouse Decisions
Every warehouse design choice — from fire compliance strategies to material selection and site positioning — affects your bottom line. A facility that is faster to build, cheaper to run, and tailored to its intended function delivers stronger ROI, whether you plan to occupy or lease.
At Akura, our end-to-end approach ensures your warehouse project is delivered with cost certainty, design clarity and long-term value in mind.
.jpg?width=600&height=400&name=Decora%20Dr%2c%20Jilliby%20Warehouse%20(2).jpg)
Ready to turn your warehouse vision into a high-performing asset?
At Akura, we don’t just build warehouses — we deliver future-ready industrial facilities that work smarter, perform better and stand the test of time.
Get in touch with our team to start your next turnkey warehouse project.
.png?width=2000&height=520&name=Akura_%20Identity_%20Horizontal_%20Mono%20(RGB).png)

.jpg) >
>




.jpg?width=250&name=Roomia%20St%20Marys%20Self%20Storage%20(2).jpg)



