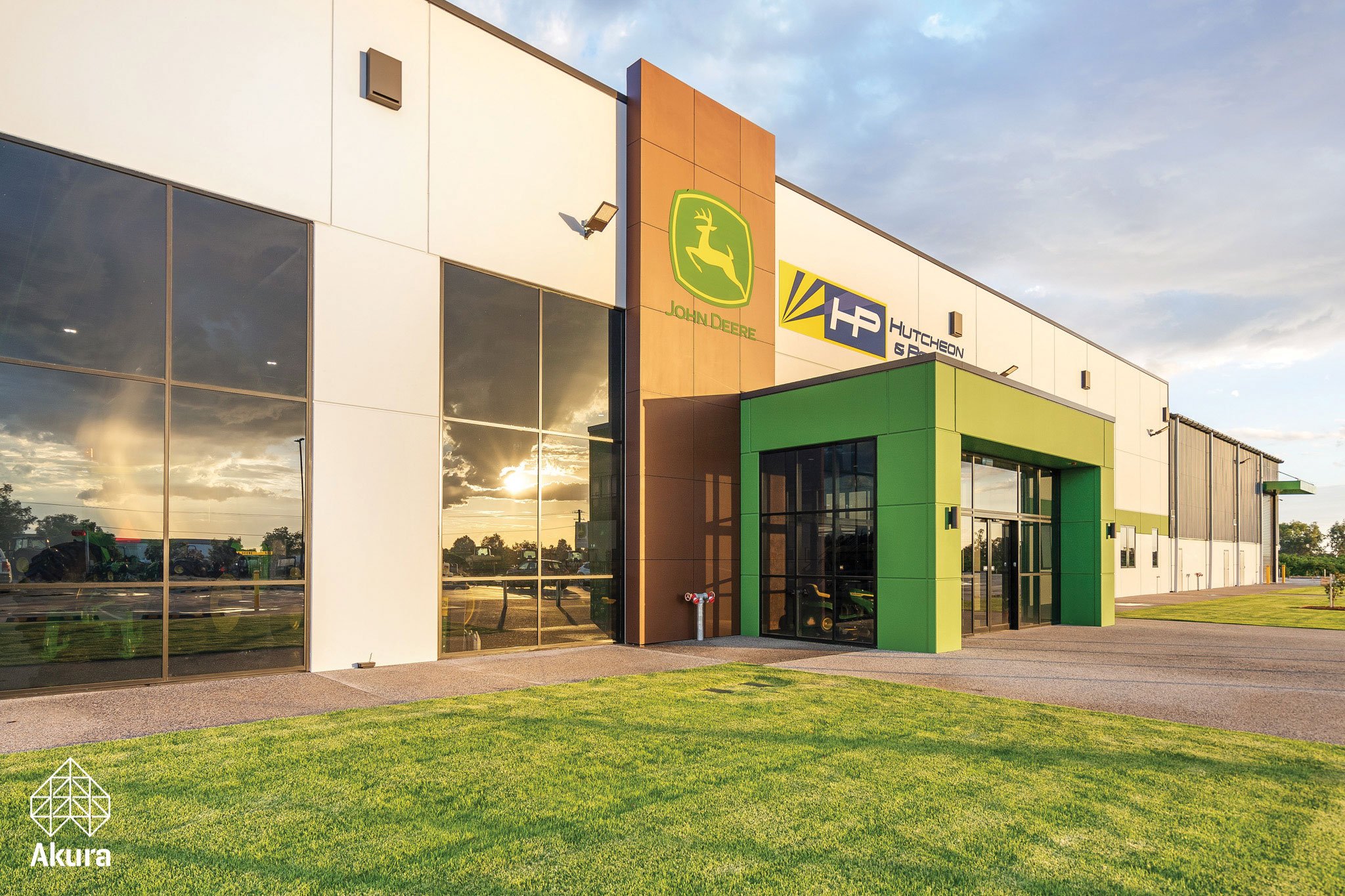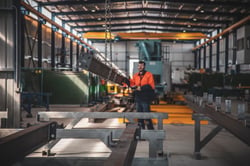Quarterly Spotlight:
Hutcheon & Pearce, Griffith
Designing and Delivering Australia’s Largest John Deere Dealership
We don’t just build industrial facilities at Akura — we build lasting partnerships that bring our clients’ ambitions to life. Our recent collaboration with Hutcheon & Pearce is a prime example of this. Located in Griffith, NSW, this purpose-built industrial facility sets a new benchmark in dealership and servicing environments for the agricultural machinery sector.
This project marks a milestone not only for Hutcheon & Pearce, one of the largest John Deere dealers in Australia, but for the broader industry as well. It’s a bold investment in operational excellence, regional service delivery, and future-ready infrastructure—all brought to life through Akura’s integrated design and construction approach.
A Purpose-Built Dealership and Servicing Hub for Agricultural Machinery
Spanning an impressive 9,500m² of gross floor area on a 20-acre site, the Hutcheon & Pearce Griffith branch was designed to streamline service workflows, enhance customer experience, and support the long-term growth of the dealership's operations.
This state-of-the-art facility includes:
- A 120-metre-long workshop equipped to handle high-volume machinery servicing
- A modern two-storey showroom and office space
- 24 large-format service bays for enhanced service turnaround
- Dedicated parts storage, with more than 1,000m² of undercover space
- A mezzanine-level office housing over 60 staff across admin and technician roles
- A high-capacity vehicle wash bay designed for combine harvesters and cotton pickers
- Four 10-tonne gantry cranes for efficient handling of heavy machinery
- 118 on-site parking spaces to support customer access and employee convenience
Industrial Facility Design That Supports Scalability and Efficiency
At the heart of this project was the goal to create a facility that didn’t just meet today’s needs—but could also scale for tomorrow. With a clear understanding of how Hutcheon & Pearce operate, our team tailored every element of the facility to optimise performance, safety, and service flow.
The facility features:
- A steel portal frame structure for maximum durability and open-span flexibility
- Precast dado wall panels for wall durability, thermal efficiency and clean visual finishes
- A roof height of 11.5m, with over 8m clearance to the crane hook, accommodating even the most complex servicing tasks
We also undertook extensive siteworks, including:
- Placement of 160,000m³ of engineered fill
- Over 4,500m³ of poured concrete for foundations, floor slabs, and hardstand
- 15,000m² of external paved area, ensuring smooth vehicle movements and access
This robust groundwork not only enhances the facility’s structural integrity but also provides opportunities for future expansion—something Hutcheon & Pearce has wisely accounted for in their long-term planning.

More Than Just a Facility—A Long-Term Investment in Regional NSW
This project aligns with Akura’s commitment to delivering long-term value through high-quality construction and smart site planning. But it’s also a powerful statement by Hutcheon & Pearce—a company celebrating 10 years of service in Griffith—that they’re here to stay, grow, and continue supporting the farming and agricultural community with best-in-class machinery, support, and service.
It’s not just about square metres or construction materials. It’s about delivering a facility that reflects the brand, ambition, and community presence of Hutcheon & Pearce—a company that has become a vital part of the Griffith region’s agricultural ecosystem.
Partnership in Practice: A Collaborative Project from Start to Finish
From concept design through to construction and delivery, this project was built on a foundation of collaboration. Akura worked closely with the Hutcheon & Pearce team to understand their unique operational requirements, service workflows, and future business plans.
This collaboration enabled:
- Tailored design features that enhance technician efficiency and safety
- Custom workshop layouts aligned to specific service team needs
- Integration of parts logistics and customer-facing spaces for seamless functionality
At Akura, we believe that great results stem from strong relationships. Our work with Hutcheon & Pearce is a testament to that philosophy—when clients are closely involved, and trust is high, the outcome is always better.
Watch the testimonial video below to hear directly from the Hutcheon & Pearce team about their experience working with Akura.
Smart Facility Features Designed for Heavy-Duty Performance
In a sector where downtime is costly and speed matters, facility design must support peak operational performance. The Griffith facility does just that.
- High-clearance bays with wide roller doors make it easy to bring in large equipment like 9RX tractors and combine harvesters.
- The gantry cranes reduce manual handling risks and improve technician access to heavy parts.
- The workshop layout separates customer areas from high-traffic service zones, improving both safety and professionalism.
- The extensive wash bay ensures machinery can be cleaned and serviced in one streamlined location.
Every square metre of this facility was built with performance, durability, and scalability in mind—critical factors for any industrial facility serving regional or heavy-duty industries.
A New Standard for Industrial Dealership Construction
This project showcases Akura’s strength in delivering end-to-end industrial construction solutions. From early design concepts to manufacturing our own precast concrete panels and structural steel, to managing site construction and handover, we provided a truly integrated service.
Our in-house capabilities meant we could:
- Maintain quality control across every project phase
- Deliver faster and more efficiently through overlapping construction stages
- Work flexibly around Hutcheon & Pearce’s timing and operational needs
This level of vertical integration is what sets Akura apart. It’s how we consistently deliver faster builds, higher quality outcomes, and more satisfied clients.

Looking Ahead: Building for What’s Next
The success of the Hutcheon & Pearce Griffith branch reflects more than just Akura’s construction expertise—it highlights what’s possible when businesses invest in smart, future-ready facilities. This project is now a flagship location for the dealership and a key asset for the community it serves.
As our industry continues to evolve, we know that the facilities of tomorrow must be more than just functional—they must be adaptable, efficient, and built to last.
That’s what we deliver at Akura.
Thinking About Your Next Facility? Let’s Build It Together.
Whether you’re in agricultural machinery, logistics, manufacturing or wholesale distribution, Akura is ready to help you bring your vision to life. Our team specialises in designing and constructing industrial facilities that align with your brand, streamline your operations, and support long-term business growth.
📍 Project Location: 11388 Kidman Way, Hanwood, NSW 2680
📞 Contact our team on 1800 501 575 to discuss your project today.
.png?width=2000&height=520&name=Akura_%20Identity_%20Horizontal_%20Mono%20(RGB).png)

 >
>





.jpg?width=250&name=Industrial%20Rd,%20Shepparton%20Warehouse%20(5).jpg)
.jpg?width=250&name=Roomia%20St%20Marys%20Self%20Storage%20(2).jpg)



