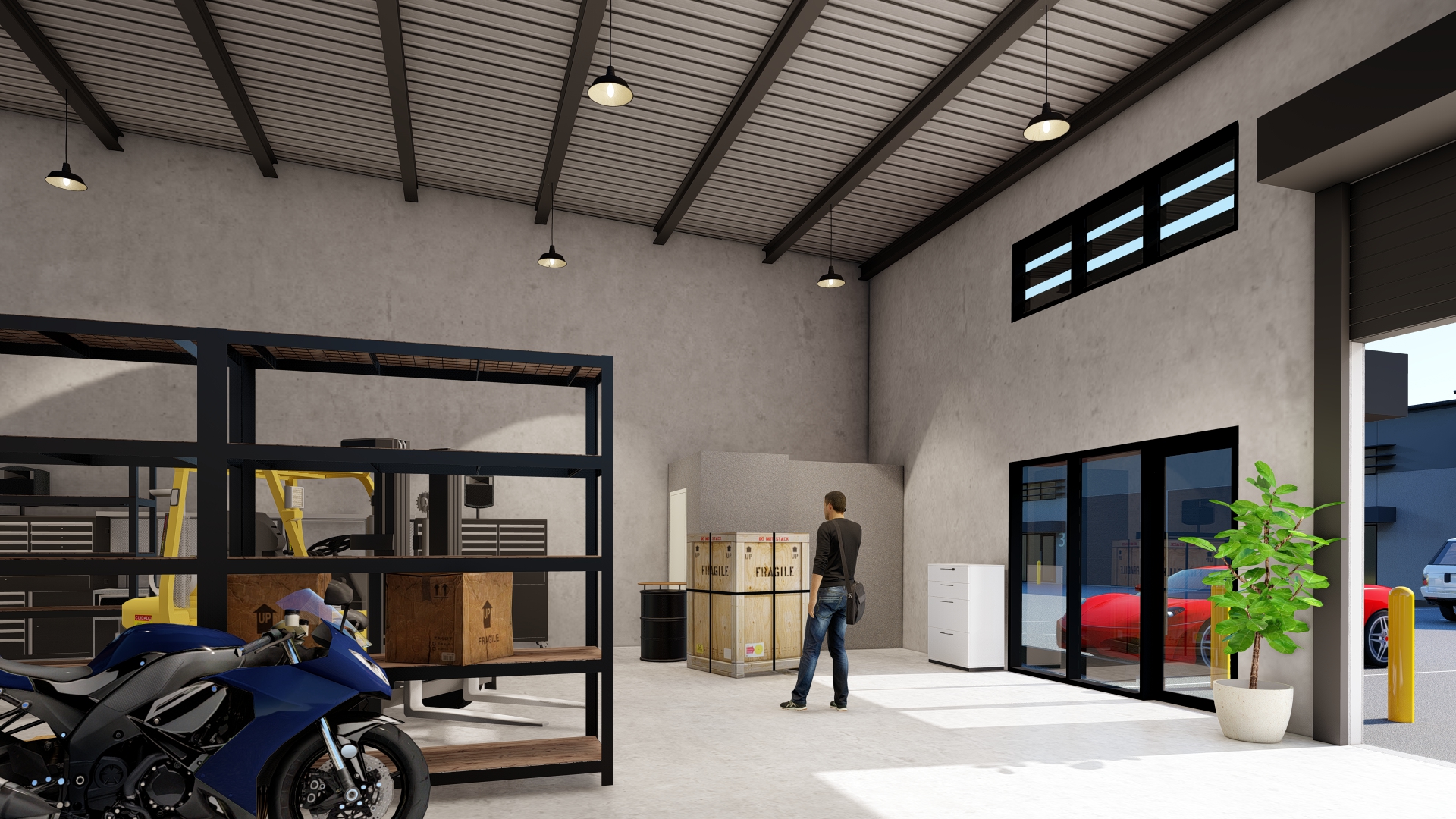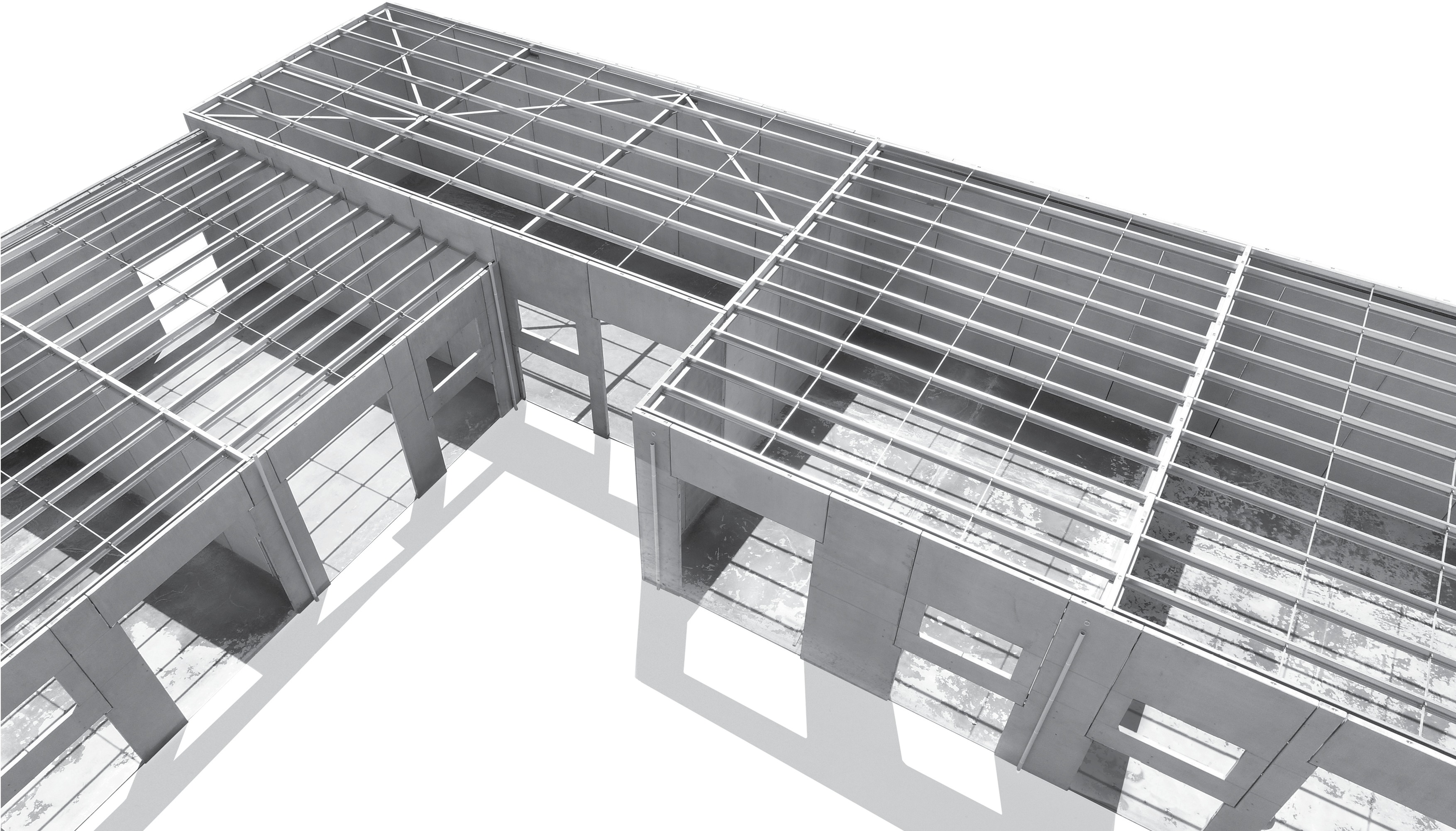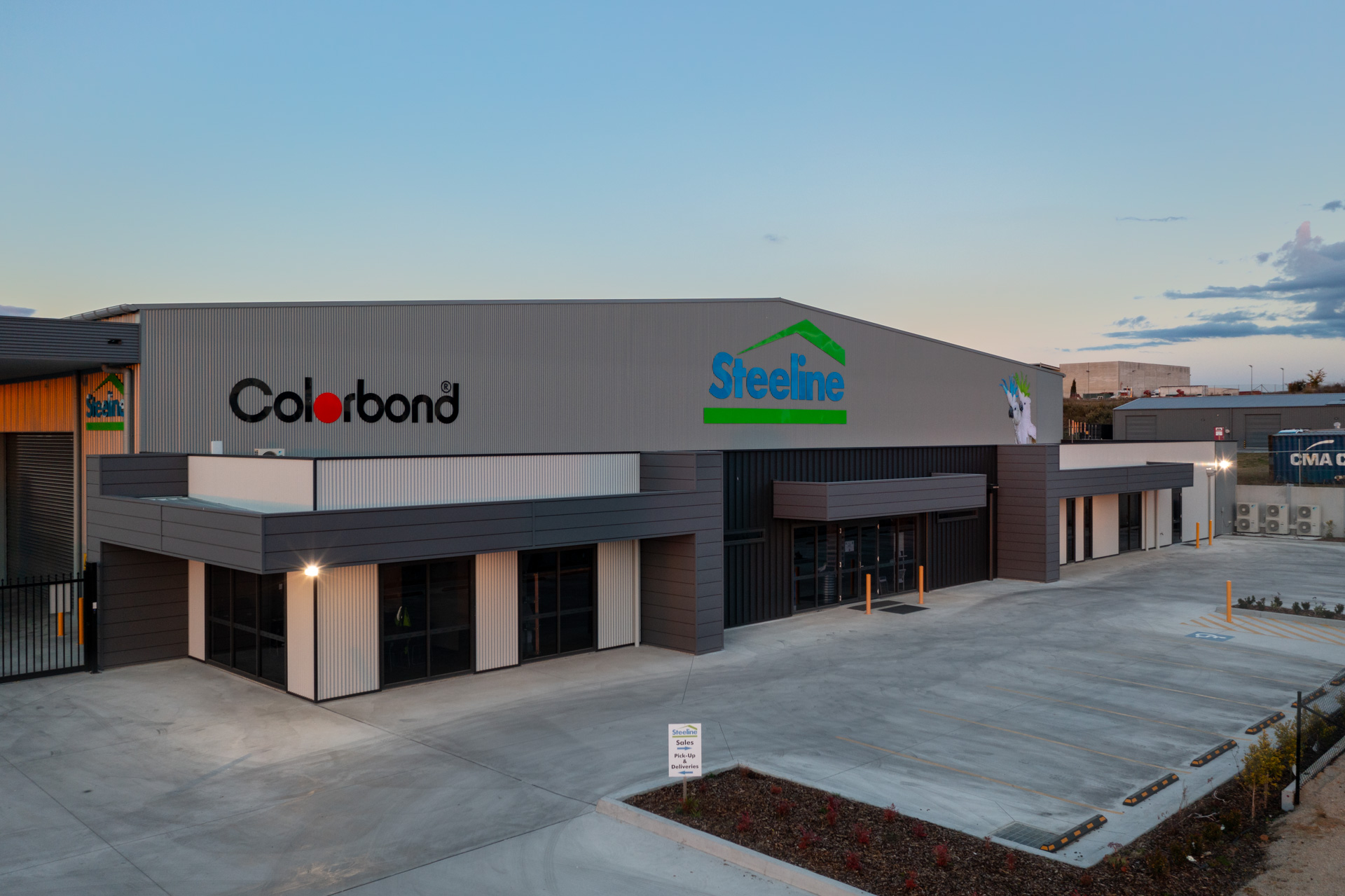FIVE THINGS TO CONSIDER BEFORE BUILDING A WAREHOUSE.
Whether you're a brand-new business or a seasoned company, speed is key when adding locations and infrastructure to your operations. The build time on a new warehouse, as well as warehouse building costs, is key, especially in terms of how quickly you see a return on investment. Before you begin construction on your new industrial property, here are five essential things to consider when building a new warehouse.

Evaluate Your Space and Storage Needs
Before you even break ground, it is important to have a clear understanding of your warehouse's purpose. Before you make important design decisions, you've got to understand what type of warehouse you're going to need for your long-term plans.
A warehouse can be built to serve many purposes, and there are multiple types with subtle distinctions between them. Does your company intend to have a private warehouse used only for their own storage and distribution needs or will you be leasing warehouse space via a public format? Do you need to account for special considerations like a climate-controlled warehouse, or will it simply serve as a distribution centre for your products? Take the time to establish exactly what you want to get out of your floor plan.
Awareness of Typical Warehouse Building Costs
The next important consideration involves the typical cost to construct a new warehouse. In New South Wales, for example, a new industrial building costs anywhere from $10,000 for a small warehouse, all the way up to $400,000 or greater for a larger site. Everything depends on the size of your desired warehouse as measured in gross square meters.
Adding to the complication is having to manage and coordinate with your primary contractor and all the subcontractors necessary to complete the project, as well as materials procurement from a wide range of sources. Traditional construction costs involve considerable resources dedicated to coordination between all parties. Akura's U-Select packages simplify the process. Call us for a quote and realise a quicker return on your initial investment.
Flexible Construction Solutions with U-Select
It is costly and time-consuming to source each material and subcontractor in order to complete your initial warehouse build. Before you begin, it's worth looking into a turnkey building solution. A turnkey building solution is designed to streamline all the complicated components of warehouse construction into one service with Akura acting as a liaison. From applying for the correct permits to materials procurement to the design application phase, and all the way through construction, Akura takes care of the entire industrial build, saving you on time, resources, and frustration.
In order to realise your floor plan designs quickly, U-Select engineered steel and precast system to ensure that you get a high-quality warehouse building solution in record time. With precast warehouse building solutions, you see a return on your initial investment more rapidly than through an individually-contracted building process.

Extra Amenities for your Warehouse Solutions
Before finalising your design, you should consider all the extra amenities necessary to make the interior of your warehouse floor plan useful. From gantry cranes to service pits, mezzanines to thermal and venting solutions, Akura has a full range of add-on warehouse features to increase the utility of your warehouse fit-out.
The Full Value of a Turnkey Building Solution
If you and your company are actively expanding on your infrastructure, turnkey building solutions are designed to simplify your life and streamline the industrial building process. With lowered time-spend, and decreased management and materials costs, you'll experience a high rate of return on your new property faster than with traditional building methods. Akura can help you realise the perfect warehouse floor plan. Contact us today to get started.
.png?width=2000&height=520&name=Akura_%20Identity_%20Horizontal_%20Mono%20(RGB).png)

 >
>




.jpg?width=250&name=Industrial%20Rd,%20Shepparton%20Warehouse%20(5).jpg)
.jpg?width=250&name=Roomia%20St%20Marys%20Self%20Storage%20(2).jpg)


